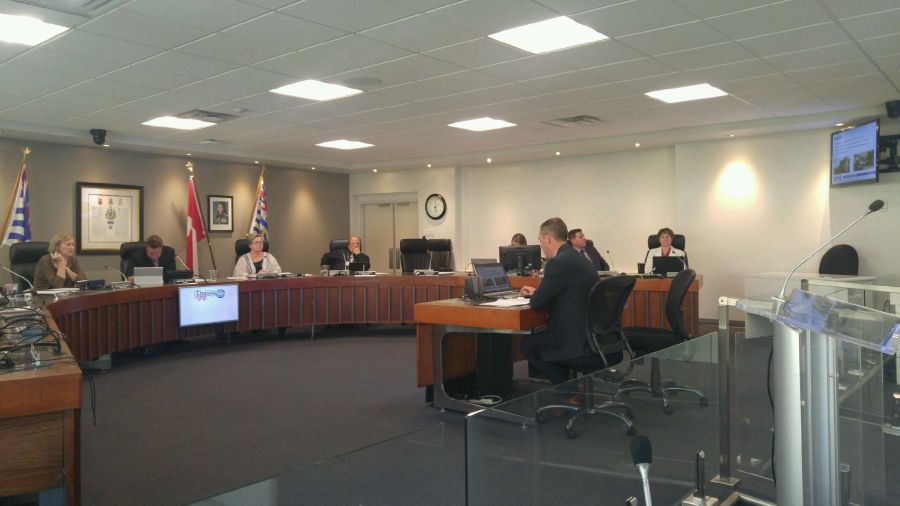Penticton Council doesn’t appear to have any intention of banning carriage houses from the City of Penticton, but they are moving forward with a bylaw that will restrict their size and include provisions to control their form and character.
Following a presentation by senior planner Blake Laven Tuesday, Council voted in favour of a motion to introduce a zoning bylaw that would limit the size of carriage houses - often called Laneway Houses - and include provisions for privacy, while also assuring any construction follows certain development guidelines.
There will be a public hearing relating to this bylaw on Oct. 2 at City Hall.
The issue surfaced after a group of neighbours in the Kendall Crescent neighbourhood complained about a proposal to build a large carriage house near their homes.

The neighbours had asked Council to consider a bylaw that would prevent any further carriage houses from being built specifically in their neighbourhood.
On Tuesday, members of Council made it very clear they do not support any plan to single out one neighbourhood for special consideration, but did vote in favour of allowing residents of the area to discuss the issue at the same public hearing on Oct. 2.
Laven defined a carriage house as a second dwelling unit located on a residential lot adjacent to a single-detached home and lot.
Carriage houses have only been allowed in Penticton since 2010.
“The intention of allowing carriage houses was to gently densify single-family areas, increasing housing affordability and increasing the number of dwelling units in areas without a drastic change in the land use,” he said.
Carriage houses are now permitted in most urban centres across the province, he said.

The City of Penticton’s regulations “are consistent” with other communities in B.C. relating to size, zoning and other restrictions, he said.
Laven concluded carriage houses are being well integrated into residential neighbourhoods and fit better in cases where laneways are present, especially those with two floors, he said.
The lack of maximum floor area or restriction on number of floors has resulted in some projects “appearing to be overbuilt or being larger than intended or appropriate in some cases,” he said.
The lack of design parameters or guidelines has resulted in carriage houses that drastically deviate from the character of the principal home or neighbourhood character, he said.
“We’ve heard from people that said they really support carriage houses, but they results in a few cases are are too big or just don’t fit in with the neighbourhood,” he said.

With this in mind, planning staff has recommended several regulatory changes to have these carriage houses fit in better with neighbourhoods receiving additional density, he said.
In rural areas, the size of carriage houses, under current bylaws, is 150 square metres and staff is recommending keeping the same maximum floor area, but reducing it to 135 square metres in urban areas.
Property owners would be able to add more floor area if they built a second floor.
In regards to height, there would be no changes to the seven metre limit in rural areas and in urban areas with a laneway, but reducing the height to a maximum of five metres if there isn’t a laneway.

There would also be a limit of only two floors for any carriage house.
To improve privacy, any windows located to a property line would have to be opaque, which would allow light in, but ensure privacy screening on windows.
The final staff recommendation was to set development permit guidelines that would give planning staff the ability to negotiate design changes based on the principal building and neighbourhood context, he said.
“We feel, above all else, this will alleviate anxiety that neighbours may have with these types of buildings,” he said.
Staff recommended the development permit areas plan be forwarded to the Official Community Plan (OCP) process so the public will have the opportunity to comment on the design guidelines that ultimately are created, he said.

The current bylaw includes parking requirements, as well as language relating landscaping, privacy and rules about outdoor space, he said.
The current process is “relatively simple for homeowners” as you can build them in any zone where they are currently permitted by filing a building permit application, he said.
You have to meet provincial building code standards, prove compliance to issues like height, setbacks and parking and no notification is needed to neigbours “although we do always encourage neighbours to speak with their neighbours if they are planning any redevelopment of their lot,” he said.
After several years of allowing carriage houses, the planning department has a good grasp on how the current regulations are working, said Laven.
“We have heard from people who question the size and look of some of the completed projects,” he said. “We’ve taken this opportunity to audit our current regulations and application process.”
There have been 50 applications for carraige houses in the past five years, representing more than $7.5 million in building value, with more than 30 projects being completed, he said.
A total of 17 have had variances associated with them as they didn’t meet exact regulations in the bylaw and needed variances approved by Council and 15 of those were eventually approved.
















