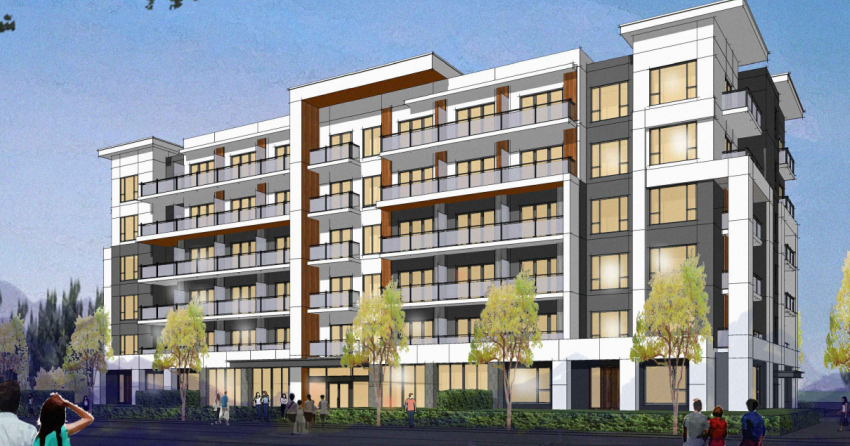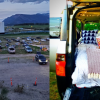(UPDATE: Aug. 24 @ 9:25 am) – A 90-unit multiple dwelling housing development was approved by Kelowna city council during Tuesday’s council meeting.
The six-storey building will be located at the corner of Belaire Avenue and Chandler Street in the Capri-Landmark area.
Kimberly Brunet, a city planner, said there will be 12 micro suites, 30 bachelor suites, 24 one-bedrooms, 22 two-bedrooms and two three-bedroom units.
There will be two ground oriented units on the south side and two on the north side of the building plus a common room and gym.
Parking will be a mix of enclosed surface and underground parking with one car share stall.

“This rendering demonstrates how the proposal is articulated to help break up the overall building massing as well as how the use of materials and colours help to provide visual interest,” stated Brunet.
She added that the landscape plan includes a multi-residential shared garden located on site plus additional open space near the gym which would be accessed near the main entrance.
The three variances requested were to increase maximum site coverage from the 50% permitted to a proposed 61% and reduce the flanking side setbacks on the north and south side of the buildings from the permitted six metres to the proposed four metres.
This site coverage increase was requested in order to provide a laneway to access the property. The setback reductions were requested because the north and south side of the buildings front onto two roads which has “created greater limitations on development.”
Brunet said staff were supportive because the proposal conformed with OCP design guidelines as well as the Capri-Landmark Urban Centre Plan to prevent under-development in the area while intensifying neighbourhoods and providing a variety of housing types.
No members of the public came forward to speak on these variances.

“I think this is a very nice looking building,” said councillor Luke Stack.
“We have three variances but the variances are all very understandable. Every lot has its own unique characteristics and this one has several … it's not a square lot and it has two fronting streets so, I totally understand.”
Councillor Stack thought it would be a “very attractive addition” to the neighbourhood.
Councillor Charlie Hodge shared similar sentiments.
“I think this is a well articulated and planned building,” said councillor Hodge.
“(The developer has) done a tremendous job and I like the idea that he has created some green space and public amenity space. I wish him luck.”
Mayor Basran said it was a welcome addition to the Landmark-Capri urban centre.
The next steps for this development will be for the building permits to be issued.
(Original story: Aug. 14 @ 1:25 pm) – A 90-unit apartment building has been proposed for a site between the Capri-Landmark area of Kelowna.
The proposal is for a six-storey multiple dwelling housing development located at the corner of Belaire Avenue and Chandler Street.
Until recently, 1365 Belaire Ave and 1840-1850 Chandler St. had two houses on site.
However, those houses have recently been demolished which will require the lots to be consolidated.
According to staff's report, the building’s location is consistent with the Official Community Plan’s plan to build multi-unit housing types in the Capri centre.
“It is envisioned that over time, the existing single detached housing will be developed to apartment buildings and row-housing developments, and this application is consistent with that policy direction,” reads staff’s report which is headed to council’s desk on Aug. 23.
Additionally, city staff say the site is ideal for a multi-family building because it is close to the Capri Centre Mall, Mill Creek, transit and other amenities.
City planning staff are supportive of the development and the accompanying variances.
A variance is being requested to reduce the flanking side yard setbacks due to the shape of the site and to increase the maximum site coverage from 50% permitted to 61% proposed.
City council will review this application during the Tuesday meeting scheduled for Aug. 23 at 6 pm.
Members of the public who think the variances will impact them are invited to attend the meeting and address council before they make their final decision.
















