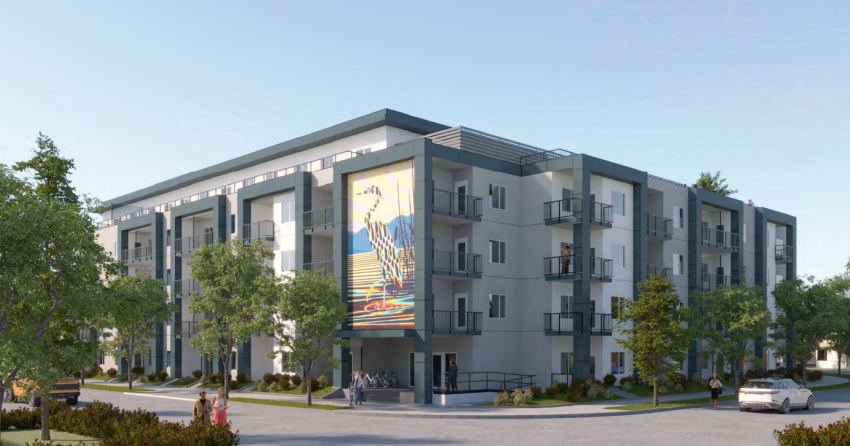Revised design plans for a proposed rental building on the corner of Robson Road and Rutland Road have been submitted at city hall.
Alberta-based Lakeview Homes, submitted a rezoning application and initial form and character renderings in May 2022.
The building will still be a five-storey, 106-unit rental apartment building. There will be a mix of studio, one-bedroom and two-bedroom units.
The development will consolidate two lots at 285 Robson Rd. and 280 Rutland Rd. S. through land assembly. Single-family dwellings located in the area are currently being demolished.

In a letter of intent, the developer says they received some feedback from staff in the city’s development and planning department in July 2022.
As a result of that feedback, the building height has now been stepped down to three storeys on the south end to better blend into the residential properties.
In addition, there is now a step back on the fifth storey to reduce the building mass along Rutland Road.
The main entrance has been relocated to Rutland road for an “interactive pedestrian” streetscape, murals have been added at both entrances and more interaction is being encouraged with ground oriented units.

“The location is ideal for the purpose-built rental units as the location promotes integration with urban areas through sustainable living. Rutland parks, schools, grocery stores and retail shops are only a short walk and access to City’s pedestrian, bike and transit infrastructure is only steps away,” states the developer’s letter of intent.
The properties will still need to be rezoned to allow for the purpose-built rental apartment project.
A majority of the parking is provided in a fully underground parkade with 97 parking stalls. This is proposed as a rental project which will be allowed a parking reduction under the city’s bylaw.
Other amenities include a yoga/spin area, lounge space, a rooftop patio and a business centre.
There are a few variances to the front and flanking yard setback and the maximum building height.
The new form and character plans were submitted on March 6 and have since been circulated at city hall. Planning staff may require additional information before forwarding this to council for further consideration.
















